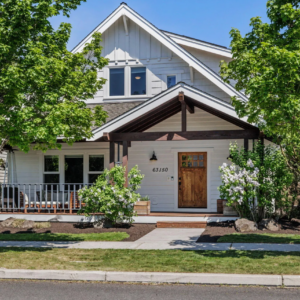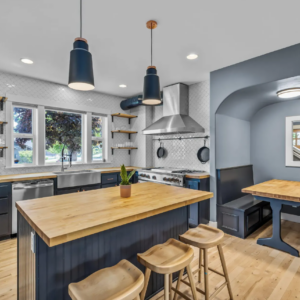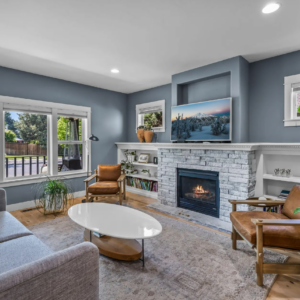Share Property
Description
Come see this lovely large home in Northeast Bend’s Yardley Estates neighborhood. Light and bright, this well cared for home is what you are looking for. On the main level you will find a welcoming living room with real hardwood floors and a gas fireplace with built in shelving. Then on to the dining area, flex space and a beautifully renovated kitchen with its eating nook. Updates include the custom Bluestar range with high performance Bluestar hood, ceiling high tiled walls, and butcher block countertops. The large main level master offers a walk in closet, double vanity, tiled shower and french doors out to the private deck and yard. Upstairs you will find plenty of space for everyone. Three oversized bedrooms, expansive loft with built-ins and an outstanding bonus room with wet bar. The home has been freshly painted and new solar panels installed. Come make this wonderful house your home.
Interior Features
| Total Bedrooms: | 4 |
|---|---|
| Full Baths: | 2 |
| Half Baths: | 1 |
| Total Bathrooms: | 3 |
| Total Living Area Sq. Ft.: | 3,289 |
Exterior Features
| Lot Size Square Feet: | 6,534.00 |
|---|---|
| Lot Size Acres: | 0.15 |
| Architectural Style: | Craftsman |
| Beachfront?: | No |
| Waterfront?: | No |
| City: | Bend |
| County: | Deschutes |
| Subdivision: | Yardley Estates |
| Zip Code: | 97701 |
| Year Built: | 2006 |
Property Features
| Cc&R’s Yn: | Yes |
|---|---|
| Senior Community Yn: | No |
| Elementary School: | Lava Ridge Elem |
| Middle Or Junior School: | Sky View Middle |
| High School: | Mountain View Sr High |
| New Construction Yn: | No |
| Short Term Rental Permit YN: | No |
| Rented YN: | No |
| Garage Yn: | Yes |
| Inclusions/Exclusions: Inclusions: | Kitchen Appliances |
| Inclusions/Exclusions: Exclusions: | Seller’s Personal Property |
| Appliances: | Dishwasher, Disposal, Double Oven, Range, Range Hood, Refrigerator, Water Heater, Wine Refrigerator |
| Basement: | false |
| Common Walls: | No Common Walls |
| Community Features: | Playground |
| Construction Materials: | Frame |
| Cooling: | Central Air |
| Exterior Features: | Deck |
| Fireplace Features: | Gas, Living Room |
| Flooring: | Bamboo, Carpet, Hardwood, Tile |
| Foundation Details: | Stemwall |
| Heating: | Forced Air, Natural Gas |
| Levels: | Two |
| Lot Features: | Corner Lot, Drip System, Fenced, Landscaped, Sprinkler Timer(s), Sprinklers In Front, Sprinklers In Rear |
| Parking Features: | Attached, Garage Door Opener |
| Power Production: | Public Utilities |
| Road Surface Type: | Paved |
| Roof: | Composition |
| Rooms: | Bonus Room, Breakfast Nook, Eating Area, Family Room, Kitchen, Laundry, Living Room, Loft, Mud Room, Primary Bedroom |
| Sewer: | Public Sewer |
| Special Listing Conditions: | Standard |
| View: | Mountain(s) |
| Water Source: | Public |




